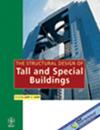Hybrid rubber‐concrete isolation slab system with various shape factors for structures subjected to horizontal and vertical vibrations
IF 1.3
3区 工程技术
Q3 CONSTRUCTION & BUILDING TECHNOLOGY
引用次数: 0
Abstract
The present framework proposed the development of a Hybrid Rubber‐Concrete Isolation Slab System (HRCISS) to support building structures subjected to horizontal and vertical vibration due to ground motion and machine or equipment operation in the structure. Given that the effect of the shape factor on both horizontal and vertical stiffness has yet to be reported, the proposed composite system was comprised of two layers under the nodal points of the upper layer near the slab corners with four High Damping Rubber (HDR) components positioned between the slab layers to dissipate multidirectional (horizontal and vertical directions) vibrations. The ABAQUS software was utilized to model the finite element model (FEM) and simulate the HRCISS subjected to cyclic horizontal and vertical displacements. For the optimal HDR design, the model was applied in five 3‐story buildings, and the effect of distinct shape factors (0 < S < 2) of the HDR bearings—the ratio of bearing's loaded area to unloaded area (free to bulge)—within the hybrid system was evaluated. For each building with a specific HDR shape factor, the HRCISS was installed in the first, second, and third stories, separately, to investigate the influence of the installation level of the isolation system on the overall structural performance. The multistory buildings were subjected to two types of vibration loads: the interior machine‐induced vibrations, and the exterior seismic‐induced vibrations in the horizontal and vertical directions. Based on the results, the FEM results proved the significant influence of the shape factors on the dynamic response of the HRCISS under both interior and exterior 3D vibrations when applied in multistory buildings. The lateral drift of the three‐story one‐bay buildings decreased with the decrement of shape factor with buildings of HRCISS installed in 1st story recording more reduction. Moreover, the deflection in the structural slab under the HRCISS decreased for lower shape factor bearings. Nevertheless, the reduced deflection was less affected by the level of the machine‐equipped story. The rubber layer also stiffened in shear and compression directions with a higher shape factor.混合橡胶-混凝土隔震板系统具有各种形状因素,适用于受水平和垂直振动影响的结构
本框架建议开发混合橡胶-混凝土隔震板系统(HRCISS),以支持由于地面运动和结构中的机器或设备操作而遭受水平和垂直振动的建筑结构。考虑到形状因素对水平和垂直刚度的影响尚未被报道,所提议的复合材料系统由两层组成,在靠近板角的上层节点下,四个高阻尼橡胶(HDR)组件位于板层之间,以消散多向(水平和垂直方向)振动。利用ABAQUS软件对HRCISS进行有限元建模,并对HRCISS在循环水平和垂直位移作用下进行了仿真。为了优化HDR设计,将该模型应用于五座三层建筑,并评估了混合系统中不同形状因子(0 < S < 2) HDR轴承的影响,即轴承的加载面积与卸载面积(自由膨胀)之比。对于每一栋具有特定HDR形状因子的建筑,HRCISS分别安装在第一层、第二层和第三层,以研究隔离系统安装水平对整体结构性能的影响。多层建筑在水平方向和垂直方向上分别承受两种振动荷载:内部机械诱发振动和外部地震诱发振动。在此基础上,有限元分析结果证明了在多层建筑中,形状因素对结构内外三维振动动力响应的影响是显著的。三层单舱建筑的侧移随形状因子的减小而减小,其中1层的HRCISS建筑的侧移减小幅度更大。此外,对于较低形状因子轴承,HRCISS下结构板的挠度减小。然而,减小的挠度受机械层水平的影响较小。橡胶层在剪切和压缩方向上也具有较高的形状因子。
本文章由计算机程序翻译,如有差异,请以英文原文为准。
求助全文
约1分钟内获得全文
求助全文
来源期刊
CiteScore
5.30
自引率
4.20%
发文量
83
审稿时长
6-12 weeks
期刊介绍:
The Structural Design of Tall and Special Buildings provides structural engineers and contractors with a detailed written presentation of innovative structural engineering and construction practices for tall and special buildings. It also presents applied research on new materials or analysis methods that can directly benefit structural engineers involved in the design of tall and special buildings. The editor''s policy is to maintain a reasonable balance between papers from design engineers and from research workers so that the Journal will be useful to both groups. The problems in this field and their solutions are international in character and require a knowledge of several traditional disciplines and the Journal will reflect this.
The main subject of the Journal is the structural design and construction of tall and special buildings. The basic definition of a tall building, in the context of the Journal audience, is a structure that is equal to or greater than 50 meters (165 feet) in height, or 14 stories or greater. A special building is one with unique architectural or structural characteristics.
However, manuscripts dealing with chimneys, water towers, silos, cooling towers, and pools will generally not be considered for review. The journal will present papers on new innovative structural systems, materials and methods of analysis.

 求助内容:
求助内容: 应助结果提醒方式:
应助结果提醒方式:


