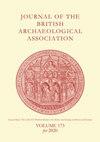The Romanesque Roof Structure of Westminster Hall
IF 0.3
2区 历史学
0 ARCHAEOLOGY
Journal of the British Archaeological Association
Pub Date : 2022-06-08
DOI:10.1080/00681288.2022.2033012
引用次数: 0
Abstract
Little direct evidence remains for the original 1090s roof structure of Westminster Hall. The prevailing view has been that, until its replacement in the 1390s, the interior must have been divided by aisles to support the very wide span of the roof. This view was challenged by Roland Harris and Daniel Miles in 2013, with a proposal for a clear-spanning roof structure, which would be quite exceptional for the period. This article uses evidence from both Westminster and comparable buildings to explore the feasibility of alternative structural forms in some detail, with reconstruction drawings. Significant problems are encountered with all of the alternative forms, leading to a strong affirmation of the theory proposed by Harris and Miles. The Norman hall at Westminster was planned and roofed without internal arcades or piers, whether of timber or masonry. Westminster Hall thus played no part in the development of the English aisled hall.威斯敏斯特大厅的罗马式屋顶结构
几乎没有直接证据表明威斯敏斯特大厅的原始屋顶结构是在20世纪90年代。流行的观点是,在1390年代被替换之前,教堂内部一定是由过道分隔的,以支撑非常大的屋顶跨度。这一观点在2013年受到了Roland Harris和Daniel Miles的挑战,他们提出了一个清晰的屋顶结构,这在当时是非常特殊的。本文利用威斯敏斯特和类似建筑的证据,详细探讨了替代结构形式的可行性,并附有重建图纸。所有的替代形式都遇到了重大的问题,这导致了对哈里斯和迈尔斯提出的理论的强烈肯定。威斯敏斯特的诺曼大厅是有计划的,屋顶没有内部拱廊或桥墩,无论是木材还是砖石。因此,威斯敏斯特大厅在英国走廊大厅的发展中没有发挥任何作用。
本文章由计算机程序翻译,如有差异,请以英文原文为准。
求助全文
约1分钟内获得全文
求助全文

 求助内容:
求助内容: 应助结果提醒方式:
应助结果提醒方式:


