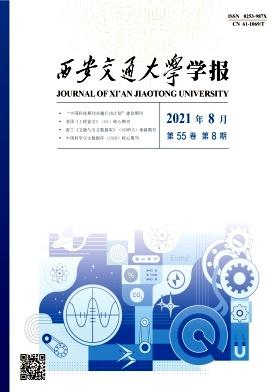Layout and management of the surgical intensive care unit during the novel coronavirus infection epidemic period
Q3 Engineering
Hsi-An Chiao Tung Ta Hsueh/Journal of Xi''an Jiaotong University
Pub Date : 2020-09-05
DOI:10.7652/JDYXB202005026
引用次数: 0
Abstract
Objective: To discuss the key points of reconstruction from the surgical intensive care unit (SICU) to the negative pressure isolation ward which can treat patients with novel coronavirus pneumonia (NCP, COVID-19) Methods: The key points of the reconstruction are as follows: establishment of "three zones and two passages", transformation of the ventilation system, process management of personnel access room, and introduction of the visual management concept Results: The reconstructed SICU can maintain the original space area As for space layout, there are separate clean zone, semi-polluted zone and polluted zone as well as a separate passage for patients and medical personnel respectively, without the two groups of people contacting each other To achieve positive air pressure in the clean zone, negative air pressure in the semi-polluted zone is -5 Pa to -10 Pa, and negative air pressure in the patient zone is -10 Pa to -20 Pa And we ensure that the pressure difference (negative pressure) in adjacent rooms with the same pollution level is not less than 5 Pa Under normal circumstances, the pressure can be switched to positive one for admission of general ICU patients Results: Through the reconstruction, the SICU can meet the requirements of treatment of COVID-19 patients The main points of reconstruction are space layout and the air conditioning and ventilation system新型冠状病毒感染流行期外科重症监护病房的布置与管理
目的:探讨外科重症监护室(SICU)改造为新型冠状病毒肺炎(NCP,新冠肺炎)负压隔离病房的要点,人员出入室的流程管理,引入可视化管理理念结果:改造后的SICU可以保持原有的空间面积。在空间布局上,有单独的清洁区、半污染区和污染区,并分别为患者和医务人员提供单独的通道,为了在清洁区实现正气压,半污染区的负气压为-5Pa至-10Pa,患者区的负压为-10Pa至-20Pa。我们确保相同污染水平的相邻房间的压差(负压)不小于5Pa。在正常情况下,普通ICU患者可以将压力转换为正压。结果:通过重建,SICU可以满足新冠肺炎患者的治疗需求,改造的重点是空间布局和空调通风系统
本文章由计算机程序翻译,如有差异,请以英文原文为准。
求助全文
约1分钟内获得全文
求助全文
来源期刊

Hsi-An Chiao Tung Ta Hsueh/Journal of Xi''an Jiaotong University
Engineering-Engineering (all)
CiteScore
1.70
自引率
0.00%
发文量
25
期刊介绍:
 求助内容:
求助内容: 应助结果提醒方式:
应助结果提醒方式:


