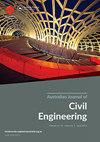Diaphragm wall retaining system – a simplified model for design loads
IF 1.6
Q3 ENGINEERING, CIVIL
引用次数: 1
Abstract
ABSTRACT Diaphragm walls are the ideal solutions for constructive utilisation of underground space to surmount the space constraints causing hindrance to infrastructural developments in urban areas. Accurate analysis methods to determine the wall forces and deformations are vital for the safe and cost-effective implementation of diaphragm wall projects. This paper describes a simplified method formulated for the analysis of diaphragm walls to process design values. The developed methodology is a combination of the net pressure method, the apparent pressure method and the limit equilibrium concept, with modifications to mitigate the demerits of each method towards the applicability for diaphragm walls. The design values for each excavation stage of a diaphragm wall supported excavation acted upon by any loading condition and ground water level can be computed with the methodology. Formulations for determining vertical axial forces are developed from the basic concepts of pile foundations by modifying the expressions to integrate the specific requirements of diaphragm walls. The developed formulations are validated against numerical analysis with Plaxis by comparing wall internal forces and axial strut forces. Around 90% of the results were found to have a percentage variation of less than 10% compared to Plaxis results, indicating the suitability of the method for application to diaphragm walls.地下连续墙挡土墙系统——设计荷载的简化模型
地下连续墙是建设性利用地下空间的理想解决方案,可以克服阻碍城市基础设施发展的空间限制。准确的分析方法来确定墙的力和变形对于地下连续墙项目的安全和成本效益的实施至关重要。本文介绍了一种简化的地下连续墙分析方法,以处理设计值。所开发的方法是净压力法、表观压力法和极限平衡概念的结合,并进行了修改,以减轻每种方法在适用于连续墙方面的缺点。在任何荷载条件和地下水位的作用下,地下连续墙支撑开挖的每个开挖阶段的设计值都可以用该方法计算。确定垂直轴向力的公式是从桩基的基本概念出发,通过修改表达式来整合地下连续墙的具体要求。通过比较壁内力和轴向支柱力,利用Plaxis对所开发的公式进行了数值分析验证。与Plaxis结果相比,约90%的结果的百分比变化小于10%,表明该方法适用于地下连续墙。
本文章由计算机程序翻译,如有差异,请以英文原文为准。
求助全文
约1分钟内获得全文
求助全文

 求助内容:
求助内容: 应助结果提醒方式:
应助结果提醒方式:


