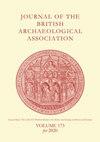Thomas Cromwell’s Home at the London Austin Friars
IF 0.3
2区 历史学
0 ARCHAEOLOGY
Journal of the British Archaeological Association
Pub Date : 2021-05-08
DOI:10.1080/00681288.2021.1923812
引用次数: 0
Abstract
This article uses plans and other documentary evidence to examine two London houses of Thomas Cromwell, Henry VIII’s (in)famous first minster. In the 1520s Cromwell lived in a townhouse in Austin Friars that had recently been built in a revenue-raising project by the prior of the friary. In the 1530s Cromwell developed a much grander urban mansion next to the friary, spending over £500 on land and at least £1,000 on construction costs. The two houses and their gardens are analysed with supporting evidence presented in tables, reconstructed plans and an elevation. Details from an important early-17th-century survey are also shown. The mansion had many of the features of a Tudor status-house, including courtyards, oriel windows, long galleries and grand staircases; it may also have had some Italianate decorative features.托马斯·克伦威尔在伦敦奥斯汀修士会的家
本文使用平面图和其他文献证据来考察亨利八世著名的第一任部长托马斯·克伦威尔在伦敦的两座住宅。1520年代,克伦威尔住在奥斯汀修道士的联排别墅,这是修道士院长为了增加收入而建的。16世纪30年代,克伦威尔在修道院旁边建造了一座更宏伟的城市豪宅,在土地上花费了500多英镑,在建筑成本上至少花费了1000英镑。通过表格、重建平面图和立面分析了两栋房屋及其花园。还展示了17世纪早期一项重要调查的细节。这座豪宅具有都铎式贵族住宅的许多特征,包括庭院、竖窗、长长的走廊和宏伟的楼梯;它也可能有一些意大利风格的装饰特征。
本文章由计算机程序翻译,如有差异,请以英文原文为准。
求助全文
约1分钟内获得全文
求助全文

 求助内容:
求助内容: 应助结果提醒方式:
应助结果提醒方式:


