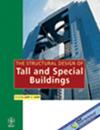A new approach for the computation of design shear force in reinforced concrete walls subjected to seismic loads
IF 1.3
3区 工程技术
Q3 CONSTRUCTION & BUILDING TECHNOLOGY
引用次数: 1
Abstract
This paper investigates the dynamic shear amplification in reinforced concrete shear walls designed according to the seismic provisions of the current Turkish Building Earthquake Code (TBEC‐2018). Shear walls with a high ductility level and different aspect ratios are examined to evaluate the design shear force calculated by using the dynamic amplification factor (βv) and overstrength factor (D) defined in TBEC‐2018. For this purpose, response spectrum analyses (RSAs) are first carried out on two‐dimensional cantilever shear walls with heights of 30, 45, and 60 m and with lengths of 1.5, 3, and 4.5 m in the plan. Then, a total of 198 nonlinear time history analyses (NLTHAs) are performed with real and simulated ground motions matched to the elastic design spectrum defined in TBEC‐2018. The comparison of the design shear forces obtained from RSA and the shear demands obtained from NLTHA along the heights of the walls reveals that the design shear forces calculated according to TBEC‐2018 may underestimate the actual shear demands from studied ground motions. Moreover, the applicability of the updates proposed to TBEC‐2018 for the design shear force and shear force diagram along the wall height in reinforced concrete shear wall‐frame systems to cantilever shear walls is also examined.地震荷载作用下钢筋混凝土墙体设计剪力计算的新方法
本文研究了根据现行土耳其建筑抗震规范(TBEC‐2018)抗震规定设计的钢筋混凝土剪力墙的动力剪力放大。采用TBEC‐2018中定义的动态放大系数(βv)和超强系数(D),对具有高延性水平和不同宽高比的剪力墙进行了研究,以评估设计剪力。为此,首先对高度为30,45和60 m,平面长度为1.5,3和4.5 m的二维悬臂剪力墙进行了响应谱分析(RSAs)。然后,对与TBEC‐2018中定义的弹性设计谱相匹配的真实和模拟地面运动进行了总共198次非线性时程分析(nltha)。从RSA得到的设计剪力和NLTHA得到的沿墙高度的剪切需求的比较表明,根据TBEC‐2018计算的设计剪力可能低估了研究地震动的实际剪切需求。此外,还对TBEC - 2018中提出的钢筋混凝土剪力墙-框架系统中沿墙高的设计剪力和剪力图的更新对悬臂剪力墙的适用性进行了研究。
本文章由计算机程序翻译,如有差异,请以英文原文为准。
求助全文
约1分钟内获得全文
求助全文
来源期刊
CiteScore
5.30
自引率
4.20%
发文量
83
审稿时长
6-12 weeks
期刊介绍:
The Structural Design of Tall and Special Buildings provides structural engineers and contractors with a detailed written presentation of innovative structural engineering and construction practices for tall and special buildings. It also presents applied research on new materials or analysis methods that can directly benefit structural engineers involved in the design of tall and special buildings. The editor''s policy is to maintain a reasonable balance between papers from design engineers and from research workers so that the Journal will be useful to both groups. The problems in this field and their solutions are international in character and require a knowledge of several traditional disciplines and the Journal will reflect this.
The main subject of the Journal is the structural design and construction of tall and special buildings. The basic definition of a tall building, in the context of the Journal audience, is a structure that is equal to or greater than 50 meters (165 feet) in height, or 14 stories or greater. A special building is one with unique architectural or structural characteristics.
However, manuscripts dealing with chimneys, water towers, silos, cooling towers, and pools will generally not be considered for review. The journal will present papers on new innovative structural systems, materials and methods of analysis.

 求助内容:
求助内容: 应助结果提醒方式:
应助结果提醒方式:


