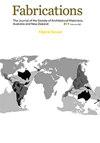Bill Lucas: Architect Utopian, Tin Sheds Gallery, 24 February–26 March 2022
IF 0.3
0 ARCHITECTURE
Fabrications-The Journal of the Society of Architectural Historians Australia and New Zealand
Pub Date : 2022-09-02
DOI:10.1080/10331867.2022.2161742
引用次数: 0
Abstract
Upon entering the space of Peter Lonergan’s Bill Lucas: Architect Utopian it becomes immediately clear that this is an exhibition about an archive as much as about an architect. Presented without interpretive text, the exhibition displays a sliver of a much larger, obsessively-kept archive, which Bill Lucas curated throughout his working life, kept in an ever-increasing series of leather suitcases. It is difficult to know whether the decision to present the archive to viewers without the usual wall texts and object labels was deliberate. Lonergan, a heritage architect known for his extensive career in Sydney, has had a long involvement with the Lucas archive, Lucas having worked for a time, towards the end of his life, from Lonergan’s Newtown studio. A small pamphlet free at the reception desk and a 100-page catalogue of images and essays, available for purchase, complement the exhibition and fill its interpretive gaps — though it is difficult to experience these texts and the exhibition simultaneously. Nevertheless, combined, the exhibition and catalogue present a window into the practices of an intriguing post-war Sydney architect, whose working life oscillated between the creation of regionally specific modernist housing, and deeply engaged participation in social and political activism. Lucas’s early domestic architecture was included in Jennifer Taylor’s 1972 study An Australian Identity: Houses for Sydney, 1953–63, alongside many of the architects that became associated with the concept of a “Sydney School,” or regional style for Sydney that was characterised by the use of natural materials in bushy, often dramatically sloped or otherwise difficult sites. Drawings for the two houses featured in Taylor’s text, the Lucas House (or “Glass House” as it became better known), Castlecrag, 1957, and Kearns House, Sylvania, 1954, are displayed prominently near the beginning of the exhibition space — perhaps to attract a glimmer of recognition for the architect’s work, much of which would likely be as yet unfamiliar to the broader architectural community.Bill Lucas:建筑师乌托邦,锡棚画廊,2022年2月24日至3月26日
进入Peter Lonergan的“Bill Lucas: Architect Utopian”的空间后,你会立刻意识到这是一个关于建筑师的展览,也是一个关于档案的展览。这次展览没有解释性的文字,而是展示了一个更大的、被精心保存的档案中的一小部分,比尔·卢卡斯(Bill Lucas)在他的整个工作生涯中都在策划这些档案,这些档案被保存在一个越来越多的皮箱里。很难知道在没有通常的墙上文字和物品标签的情况下向观众展示档案的决定是否经过深思熟虑。Lonergan是一名遗产建筑师,以其在悉尼的广泛职业生涯而闻名,他长期参与卢卡斯的档案,卢卡斯在他生命的最后一段时间里在Lonergan的Newtown工作室工作。接待处免费提供的小册子和可供购买的100页的图片和文章目录补充了展览,填补了其解释性的空白——尽管很难同时体验这些文本和展览。然而,结合展览和目录,展示了一个有趣的战后悉尼建筑师的实践窗口,他的工作生活在创造特定区域的现代主义住宅和深入参与社会和政治活动之间摇摆。Lucas的早期国内建筑被Jennifer Taylor收录在1972年的研究《澳大利亚身份:1953-63年的悉尼住宅》中,与此同时,许多建筑师也与“悉尼学派”的概念联系在一起,或者悉尼的地区风格,其特点是在茂密的、经常明显倾斜的或其他困难的场地上使用天然材料。泰勒的文本中有两座房子的图纸,1957年Castlecrag的Lucas House(或者更广为人知的“玻璃屋”)和1954年Sylvania的Kearns House,在展览空间的开始位置突出展示-也许是为了吸引对建筑师工作的一点点认可,其中大部分可能对更广泛的建筑界来说还不熟悉。
本文章由计算机程序翻译,如有差异,请以英文原文为准。
求助全文
约1分钟内获得全文
求助全文
来源期刊

CiteScore
0.50
自引率
25.00%
发文量
26
 求助内容:
求助内容: 应助结果提醒方式:
应助结果提醒方式:


