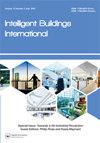Dominant type and migrant spaces in Chinese cities: architectural transformation of the tower-podium typology of a high-rise housing block into hybrid living place in Ningbo, China
IF 1.7
Q2 CONSTRUCTION & BUILDING TECHNOLOGY
引用次数: 1
Abstract
ABSTRACT Focusing on the housing issue which segregates city dwellers and marginalises the migrants, this paper proposes an architectural transformation of a dominant type in Chinese cities, in search of a sustainable regeneration strategy which encourages social integration. This paper is concerned with two main issues: how to transform a dominant type of high-rise residential living – i.e. tower-podium residential – in China to promote a sustainable city, architecture and community; and how to integrate migrant-working class with the middle-income class to form a hybrid cohabitation place. The paper uses a design project to put forward a hypothesis, focusing on modifying the spaces of the podium in a tower-podium residential building in Xiaowen Street, Ningbo to provide a cohabitation living space for both migrant-working class and middle-income class group. The design creates spaces for living, co-working and community interaction, etc. to cultivate hybrid programme and spaces aided by informal spatial design strategies. Besides providing a case study of typological transformation with a tower-podium housing type of Ningbo, the study also contributes to the literature of informal cities and design strategies in seeing architectural design as an active agent for social changes.中国城市的主导类型和移民空间:中国宁波高层住宅楼的塔楼-裙楼类型向混合居住场所的建筑转变
摘要:本文针对造成城市居民隔离和外来人口边缘化的住房问题,提出了一种主导类型的中国城市建筑转型,寻求一种鼓励社会融合的可持续再生策略。本文主要关注两个问题:如何改造中国占主导地位的高层住宅生活类型,即塔楼-裙楼住宅,以促进城市、建筑和社区的可持续发展;以及如何将农民工阶层与中等收入阶层融合,形成一个混合型的同居场所。本文通过一个设计项目提出假设,重点对宁波市孝文街一幢塔式裙楼的裙楼空间进行改造,为外来务工人员和中等收入阶层提供一个共同居住的空间。设计创造了生活、共同工作和社区互动等空间,通过非正式的空间设计策略来培养混合的项目和空间。除了提供宁波塔式裙房类型转换的案例研究外,该研究还有助于非正式城市的文献和设计策略,将建筑设计视为社会变革的积极推动者。
本文章由计算机程序翻译,如有差异,请以英文原文为准。
求助全文
约1分钟内获得全文
求助全文
来源期刊

Intelligent Buildings International
CONSTRUCTION & BUILDING TECHNOLOGY-
CiteScore
4.60
自引率
4.30%
发文量
8
 求助内容:
求助内容: 应助结果提醒方式:
应助结果提醒方式:


