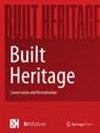Patterns in the spatial configuration of Sultani Mosques in the Qajar period: a comparative study using space syntax and layout-based analysis
Q1 Arts and Humanities
引用次数: 0
Abstract
The pattern of built heritage provides insights into spatial organisation principles, revealing recurring traits among buildings of a similar type. Such constructions illuminate how building components are aligned and interconnected to embody a unified design ethos. However, well-preserved instances of a sequential series of similar buildings that were built in the same period based on historical evidence are rarely located. Thus, the Sultani Mosques, a prominent collection of mosques built in Iran between 1806 and 1840 under King Fath-Ali Shah of the Qajar dynasty's auspices, are particularly noteworthy, attracting scholarly attention from figures such as Ritter, Hillenbrand, and Scarce for their distinctive spatial organisation of architectural elements such as iwans, domes, naves, and courtyards. To comprehensively study the shared spatial organisation concept within these mosques through a comparative study, this research aimed to verify the spatial layout using analytical techniques such as space syntax and layout-based justified graphs. By juxtaposing these graphs and depth values, this research elucidated the spatial integration and privacy delineation within these religious structures. Moreover, an examination of layout-based graphs and immersive three-dimensional assessments reinforced and confirmed the prevailing layout configuration. The research findings reveal a cohesive architectural concept in Sultani mosques, as multifaceted accessibility was emphasised, and spatial layouts were structured to facilitate movement and interactions. Qajar architects likely established a consistent design approach across these mosques, integrating essential elements while accommodating educational spaces. When schools were included, courtyard dynamics were reshaped, which impacted spatial connections and access routes. Variations in building division configurations, vault spans, and spatial relations tailored to local contexts highlight the unique design and spatial value of each mosque. Preserving these spatial relationships in restoration efforts is crucial for maintaining the intrinsic spatial language and historical design significance of these mosques.卡扎尔时期苏丹清真寺的空间配置模式:利用空间句法和布局分析法进行比较研究
建筑遗产的模式提供了空间组织原则的见解,揭示了同类建筑之间重复出现的特征。这些建筑揭示了建筑构件是如何排列和相互连接以体现统一的设计理念的。然而,根据历史证据,在同一时期建造的一系列有序的类似建筑很少有保存完好的实例。因此,在卡扎尔王朝法特-阿里-沙阿(Fath-Ali Shah)国王的主持下,于 1806 年至 1840 年期间在伊朗建造的一系列著名清真寺--苏丹清真寺(Sultani Mosques)尤其值得一提,它们因其独特的建筑元素(如伊斯兰教坛、穹顶、中殿和庭院)空间组织而吸引了里特(Ritter)、希伦布兰德(Hillenbrand)和斯卡斯(Scarce)等学者的关注。为了通过比较研究全面了解这些清真寺的共同空间组织概念,本研究旨在使用空间句法和基于布局的合理图形等分析技术来验证空间布局。通过并列这些图表和深度值,本研究阐明了这些宗教建筑内部的空间整合和隐私划分。此外,对基于布局的图形和身临其境的三维评估的研究加强并确认了普遍的布局配置。研究结果表明,苏丹清真寺的建筑理念具有凝聚力,因为它强调多方面的可达性,空间布局的结构也有利于移动和互动。卡扎尔王朝的建筑师很可能在这些清真寺中采用了一致的设计方法,在整合基本要素的同时还兼顾了教育空间。当学校被纳入其中时,庭院的动态被重新塑造,从而影响了空间连接和进出路线。建筑分隔配置、拱顶跨度和空间关系因地制宜的变化凸显了每座清真寺独特的设计和空间价值。在修复工作中保留这些空间关系对于保持这些清真寺固有的空间语言和历史设计意义至关重要。
本文章由计算机程序翻译,如有差异,请以英文原文为准。
求助全文
约1分钟内获得全文
求助全文

 求助内容:
求助内容: 应助结果提醒方式:
应助结果提醒方式:


