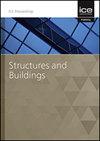The engineering legacy of the FIFA World Cup Qatar 2022TM: the gahfiya-shaped Al Thumama Stadium
IF 1.4
4区 工程技术
Q3 CONSTRUCTION & BUILDING TECHNOLOGY
Proceedings of the Institution of Civil Engineers-Structures and Buildings
Pub Date : 2024-03-01
DOI:10.1680/jstbu.22.00137
引用次数: 0
Abstract
The structures of the Al Thumama Stadium could be categorised into four main building components: The permanent bowl structure with the lower and middle tiers are mainly cast-in-place reinforced concrete with precast seating units. Structural steel is utilised for the upper tier stands which is to be dismantled for legacy conversion after FIFA World Cup Qatar 2022™. The roof and façade system utilises steel and cable systems with a unique membrane cladding design derived from the cultural gahfiya symbol. The roof is a self-anchored tension-compression ring system based on the principle of a horizontal spoked wheel with one compression ring along the outer perimeter and two tension rings along the oculus. The façade consists of lightweight double-layered and pre-stressed cable nets spanning between curved vertical beams. A translucent PTFE coated fibreglass membrane with highly transparent mesh inserts form the cladding of the stadium and provide its unique architectural design. This article gives an overview of the entire building structure design and construction methodology.国际足联 2022 年卡塔尔世界杯TM 的工程遗产:加菲亚造型的图马马体育场
图玛玛体育场的结构可分为四个主要建筑部分:下层和中层的永久性看台结构主要采用现浇钢筋混凝土结构,并配有预制座位单元。上层看台采用钢结构,将在 2022 年卡塔尔世界杯结束后拆除,进行遗留改建。屋顶和立面系统采用了钢缆系统,独特的膜包层设计源自文化符号 gahfiya。屋顶是一个自锚式张力-压缩环系统,其原理是一个水平辐条轮,外围有一个压缩环,眼部有两个张力环。外墙由轻质双层预应力索网组成,横跨在弯曲的竖梁之间。半透明的聚四氟乙烯(PTFE)涂层玻璃纤维膜与高度透明的网状嵌件构成了体育场的外墙,为其提供了独特的建筑设计。本文概述了整个建筑结构的设计和施工方法。
本文章由计算机程序翻译,如有差异,请以英文原文为准。
求助全文
约1分钟内获得全文
求助全文
来源期刊
CiteScore
3.40
自引率
6.20%
发文量
61
审稿时长
12 months
期刊介绍:
Structures and Buildings publishes peer-reviewed papers on the design and construction of civil engineering structures and the applied research associated with such activities. Topics include the design, strength, durability and behaviour of structural components and systems.
Topics covered: energy conservation, people movement within and around buildings, strength and durability of steel and concrete structural components, and the behaviour of building and bridge components and systems

 求助内容:
求助内容: 应助结果提醒方式:
应助结果提醒方式:


