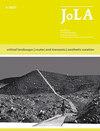Outdoor Domesticity On the Relationships between Trees, Architecture and InhabitantsOutdoor Domesticity On the Relationships between Trees, Architecture and Inhabitants, Ricardo Devesa, ISBN: 978 1 948765 71 8, New York and Barcelona: Actar, 2021, 325 pp., illustrated, € 32.00 (hardcover)
IF 0.3
4区 艺术学
0 ARCHITECTURE
引用次数: 0
Abstract
trees. There have been sociological perspectives, histories of particular species or tree types, and anthropological studies of tree relationships. There have been ecological texts that make trees part of a sentient, ecological network, and technical accounts that quantify the contribution of trees to climate change. Ricardo Devesa’s contribution to the expanding oeuvre of tree books examines the spatial relationships created between a house and its trees. In Outdoor Domesticity: On the Relationships between Trees, Architecture and Its Inhabitants, he explores how trees are an agent of culture, defining new patterns of domestic life. Five case studies of twentieth-century European houses constitute the book’s core chapters. These are copiously illustrated with archival drawings and photographs of the trees and houses. Trees are important site elements that each architect has incorporated into their design work in a distinctive way and to distinctive effect. The book begins with the existing olive, carab and pine trees that marked the site of Bernard Rudofsky’s Mediterranean house, La Casa, constructed between 1969 and 1972. Devesa uses the house to elucidate a relationship between trees and people that finds its form in the framing of the tree by openings in the walls or the casting of shadows on smooth surfaces. Rudofsky’s prolific writing shows that trees precede architecture in defining places. For Rudofsky, ‘trees are among the most inviting, not to say poetic of ready-made domiciles’ (p. 83). He acknowledges their potency through a continuum of spaces marked by modest acts of outdoor inhabitation in both the design of La Casa and in his drawings for other houses. One, for example, shows how two trees and a blanket spread on the ground beneath them constitute a leafy enclave that is repeated in an inner courtyard marked by another tree. The tree is a visual and structural object that creates a domestic life under the canopy of trees. Next come the birch trees that form arboreal screens to Marcel Breuer’s Caesar Cottage (1951–1952). Existing trees on the site are foreground, then background to the house, forming a series of frames and backdrops. Devesa interweaves landscape and the contemporary discourse on the relationship of building with a careful reading of Breuer’s own writings—indeed one of his criteria for including particular cases in the book was the existence of a given architect’s own texts on the subject. For Breuer, trees formed part of an existing natural landscape that should influence the form of a house. This modern impulse to connect the exterior landscape to the interior of a house through trees and topography was also expressed in a seminal MOMA exhibition, Built in the USA: Post War Architecture, which included Caesar Cottage. Surprisingly, Devesa does not extend his analysis to Breuer’s various collaborations with Dan Kiley, whose use of trees in shaping the exterior life of buildings was equally striking. Devesa contends that for Breuer, trees are a mechanism for exploring his interest in contrast. This fascination with the difference between the natural and the man-made, the opaque and the transparent, results in a house that ‘intercepts the trees and trees that pass through the house’ (p. 126). Ricardo Devesa《户外家庭生活:树木、建筑和居民之间的关系》里卡多·德维萨著,ISBN: 978 1 948765 71 8,纽约和巴塞罗那:Actar, 2021, 325页,插图,32.00欧元(精装)
本文章由计算机程序翻译,如有差异,请以英文原文为准。
求助全文
约1分钟内获得全文
求助全文
来源期刊

Journal of Landscape Architecture
ARCHITECTURE-
CiteScore
0.60
自引率
16.70%
发文量
10
期刊介绍:
JoLA is the academic Journal of the European Council of Landscape Architecture Schools (ECLAS), established in 2006. It is published three times a year. JoLA aims to support, stimulate, and extend scholarly debate in Landscape Architecture and related fields. It also gives space to the reflective practitioner and to design research. The journal welcomes articles addressing any aspect of Landscape Architecture, to cultivate the diverse identity of the discipline. JoLA is internationally oriented and seeks to both draw in and contribute to global perspectives through its four key sections: the ‘Articles’ section features both academic scholarship and research related to professional practice; the ‘Under the Sky’ section fosters research based on critical analysis and interpretation of built projects; the ‘Thinking Eye’ section presents research based on thoughtful experimentation in visual methodologies and media; the ‘Review’ section presents critical reflection on recent literature, conferences and/or exhibitions relevant to Landscape Architecture.
 求助内容:
求助内容: 应助结果提醒方式:
应助结果提醒方式:


