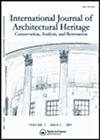Reconstruction of an Ancient Hill Used as an On-Site Quarry: Castrum Zerzevan (SE-Türkiye)
IF 2.4
3区 工程技术
0 ARCHITECTURE
International Journal of Architectural Heritage
Pub Date : 2023-11-06
DOI:10.1080/15583058.2023.2268015
引用次数: 0
Abstract
ABSTRACTThe Roman period Castrum Zerzevan is on a hill 35 km south of Diyarbakır, Türkiye. Various field evidence (e.g. petrographic similarities, sudden changes of the topographic contours, the morphology of the nearby hills, and traces of the on-site quarry activities) suggests that the topography of the hilltop was artificially modified and used as a quarry. This study aims to introduce an approach that creates the ancient topography and calculates and verifies the volume of the on-site material required to build the fortification and associated structures by applying morphological analyses. The primary objective of the methodology is to reconstruct the site’s ancient topography and examine the difference between its former and present surfaces. The result indicates that approximately 36% of the extracted material was used in the enclosure. The overall findings and site investigations suggest quarrying and construction activities were carried out in a planned manner or concurrently at the site. In addition to the collected samples’ petrographic and geochemical similarities, the Castrum‘s topographical modifications and the suitability of the geological unit as a building material support our claim that the Romans were well aware of environmental conditions (including topography and morphology) and material performance.KEYWORDS: Ancient topographybuilding techniquecastrum romanageomorphologyquarryzerzevan castle AcknowledgmentsThe authors would like to express their deepest gratitude to the Castrum Zerzevan Excavation Team for all their hard work, care and assistance throughout the entire steps of this project. The authors also acknowledge the financial support provided by Dicle University/Scientific Research Project Coordination Office (DÜBAP) under the grant number MÜHENDİSLİK.18.007.Author contributionsState of art and research questions: Vedat Toprak, Felat Dursun and Deniz Oğuz-KırcaResearch design: Felat Dursun and Deniz Oğuz-KırcaData collection: Felat Dursun, Vedat Toprak, Deniz Oğuz-Kırca and Aytaç CoşkunInterpretation of the results: Felat Dursun, Vedat Toprak, Deniz Oğuz-Kırca and Aytaç CoşkunWriting and edition: Felat Dursun and Deniz Oğuz-KırcaAll authors read and approved the final manuscript.Disclosure statementNo potential conflict of interest was reported by the author(s).Notes1 Particular information is conveyed in some travel anecdotes. Indicatively (Buckingham Citation1827), pp. 384–390.2 In line with the knowledge contained in the passages of ancient writers, the critical legion headquarters in Anatolia were founded in Melitene (Gabriel Citation1940, 264–269) (Malatya); Zeugma (for Legio IV (Scythica, Wagner Citation1977, 517–540) (Belkıs); Samosata (Adıyaman) and Satala (Lightfoot Citation1998), pp. 273–284 (Hartmann et al. Citation2006); (Gümüşhane) (Cary and Foster Citation1925. For those who organized at this level by establishing headquarters as well as many other legions stationed in Anatolia, Parker Citation2000, 122; Uzunoğlu Citation2012, 96–97). Over the region, the Zeugma legion settlement is closest to that of Amida and Dara but represents a civic case (Görkay Citation2017, 149, 165).Additional informationFundingThis research received a partial grant from the Dicle University/Scientific Research Project Coordination Office (DÜBAP). Grant No: MÜHENDİSLİK.18.007作为采石场的古山丘重建:Castrum Zerzevan (se - trkiye)
【摘要】罗马时期的caststrum Zerzevan位于trkiye Diyarbakır以南35公里的一座山上。各种实地证据(如岩石相似、地形轮廓的突然变化、附近山丘的形态以及现场采石场活动的痕迹)表明,山顶的地形被人为修改并被用作采石场。本研究旨在介绍一种创造古代地形的方法,并通过形态学分析计算和验证建造防御工事和相关结构所需的现场材料的体积。该方法的主要目的是重建该遗址的古代地形,并检查其以前和现在的表面之间的差异。结果表明,约36%的提取材料被用于外壳。整体调查结果及地盘调查显示,采石及建筑活动已按计划进行,或同时在该地盘进行。除了收集到的样品在岩石学和地球化学上的相似性之外,Castrum的地形变化和地质单元作为建筑材料的适用性支持了我们的说法,即罗马人非常了解环境条件(包括地形和形态)和材料性能。关键词:古地形建筑技术;卡斯特鲁姆;古地形管理;采石场;采尔泽万城堡致谢作者对采尔泽万开挖团队在整个项目过程中的辛勤工作、关心和帮助表示最深切的感谢。作者还感谢Dicle大学/科研项目协调办公室(DÜBAP)提供的资助,资助号为MÜHENDİSLİK.18.007。作者贡献现状和研究问题:Vedat Toprak, Felat Dursun和Deniz Oğuz-KırcaResearch设计:Felat Dursun和Deniz Oğuz-KırcaData收集:Felat Dursun, Vedat Toprak, Deniz Oğuz-Kırca和Aytaç co解释结果:Felat Dursun, Vedat Toprak, Deniz Oğuz-Kırca和Aytaç co编写和编辑:Felat Dursun和Deniz Oğuz-KırcaAll作者阅读并批准最终稿件。披露声明作者未报告潜在的利益冲突。注1在一些旅行趣闻中传达了特别的信息。具有指示意义的(Buckingham Citation1827),第384-390.2页。与古代作家的段落所包含的知识相一致,安纳托利亚的关键军团总部成立于Melitene (Gabriel Citation1940, 264-269) (Malatya);Zeugma(用于军团IV (Scythica, Wagner citation1977,517 - 540) (Belkıs);Samosata (Adıyaman)和Satala (Lightfoot Citation1998), pp. 273-284 (Hartmann et al.)Citation2006);(加里和福斯特引证1925)。对于那些通过在安纳托利亚建立总部以及许多其他军团来组织这一级别的人,帕克引文2000,122;Uzunoğlu Citation2012, 96-97)。在该地区,Zeugma军团定居点与Amida和Dara最接近,但代表了一个公民案件(Görkay citation2017,149,165)。本研究获得了Dicle大学/科学研究项目协调办公室(DÜBAP)的部分资助。授权号:MÜHENDİSLİK.18.007
本文章由计算机程序翻译,如有差异,请以英文原文为准。
求助全文
约1分钟内获得全文
求助全文
来源期刊
CiteScore
7.20
自引率
12.50%
发文量
76
审稿时长
>12 weeks
期刊介绍:
International Journal of Architectural Heritage provides a multidisciplinary scientific overview of existing resources and modern technologies useful for the study and repair of historical buildings and other structures. The journal will include information on history, methodology, materials, survey, inspection, non-destructive testing, analysis, diagnosis, remedial measures, and strengthening techniques.
Preservation of the architectural heritage is considered a fundamental issue in the life of modern societies. In addition to their historical interest, cultural heritage buildings are valuable because they contribute significantly to the economy by providing key attractions in a context where tourism and leisure are major industries in the 3rd millennium. The need of preserving historical constructions is thus not only a cultural requirement, but also an economical and developmental demand.
The study of historical buildings and other structures must be undertaken from an approach based on the use of modern technologies and science. The final aim must be to select and adequately manage the possible technical means needed to attain the required understanding of the morphology and the structural behavior of the construction and to characterize its repair needs. Modern requirements for an intervention include reversibility, unobtrusiveness, minimum repair, and respect of the original construction, as well as the obvious functional and structural requirements. Restoration operations complying with these principles require a scientific, multidisciplinary approach that comprehends historical understanding, modern non-destructive inspection techniques, and advanced experimental and computer methods of analysis.

 求助内容:
求助内容: 应助结果提醒方式:
应助结果提醒方式:


