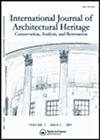Churches with Wooden Vaults in the Basque Country: An Analysis of Design Techniques and Measurement Units
IF 2.4
3区 工程技术
0 ARCHITECTURE
International Journal of Architectural Heritage
Pub Date : 2023-11-10
DOI:10.1080/15583058.2023.2277320
引用次数: 0
Abstract
Between the 16th and the 18th centuries, over a hundred churches in the Basque Country were covered with wooden vaults. The surviving examples show that these structures were created employing highly developed carpentry techniques. However, little is known about the craftspeople who built them and the design techniques they employed. This article analyses four churches with wooden barrel vaults in order to clarify their geometry and measurements. A laser scanner was employed to create accurate models of the curved shape of the vaults. The models were then analysed to determine the methodology and measurement units used to design these vaults. As a result, it was found that the vaults follow a variety of geometric layouts, including semicircular, pointed, and surbased oval shapes. In addition, the pie was identified as the most probable design unit, reinforcing the hypothesis that it was architectural carpenters, and not shipbuilding carpenters, who designed these vaults.巴斯克地区木质拱顶教堂:设计技术与测量单位分析
在16世纪到18世纪之间,巴斯克地区有一百多座教堂被木制拱顶覆盖。现存的例子表明,这些结构是采用高度发达的木工技术建造的。然而,人们对建造它们的工匠和他们使用的设计技术知之甚少。本文分析了四个木桶拱顶教堂,以澄清其几何形状和尺寸。使用激光扫描仪来创建拱顶弯曲形状的精确模型。然后对这些模型进行分析,以确定设计这些拱顶所用的方法和测量单位。结果,人们发现拱顶遵循各种几何布局,包括半圆形、尖形和表面椭圆形。此外,饼被认为是最有可能的设计单位,这加强了建筑木匠而不是造船木匠设计这些拱顶的假设。
本文章由计算机程序翻译,如有差异,请以英文原文为准。
求助全文
约1分钟内获得全文
求助全文
来源期刊
CiteScore
7.20
自引率
12.50%
发文量
76
审稿时长
>12 weeks
期刊介绍:
International Journal of Architectural Heritage provides a multidisciplinary scientific overview of existing resources and modern technologies useful for the study and repair of historical buildings and other structures. The journal will include information on history, methodology, materials, survey, inspection, non-destructive testing, analysis, diagnosis, remedial measures, and strengthening techniques.
Preservation of the architectural heritage is considered a fundamental issue in the life of modern societies. In addition to their historical interest, cultural heritage buildings are valuable because they contribute significantly to the economy by providing key attractions in a context where tourism and leisure are major industries in the 3rd millennium. The need of preserving historical constructions is thus not only a cultural requirement, but also an economical and developmental demand.
The study of historical buildings and other structures must be undertaken from an approach based on the use of modern technologies and science. The final aim must be to select and adequately manage the possible technical means needed to attain the required understanding of the morphology and the structural behavior of the construction and to characterize its repair needs. Modern requirements for an intervention include reversibility, unobtrusiveness, minimum repair, and respect of the original construction, as well as the obvious functional and structural requirements. Restoration operations complying with these principles require a scientific, multidisciplinary approach that comprehends historical understanding, modern non-destructive inspection techniques, and advanced experimental and computer methods of analysis.

 求助内容:
求助内容: 应助结果提醒方式:
应助结果提醒方式:


