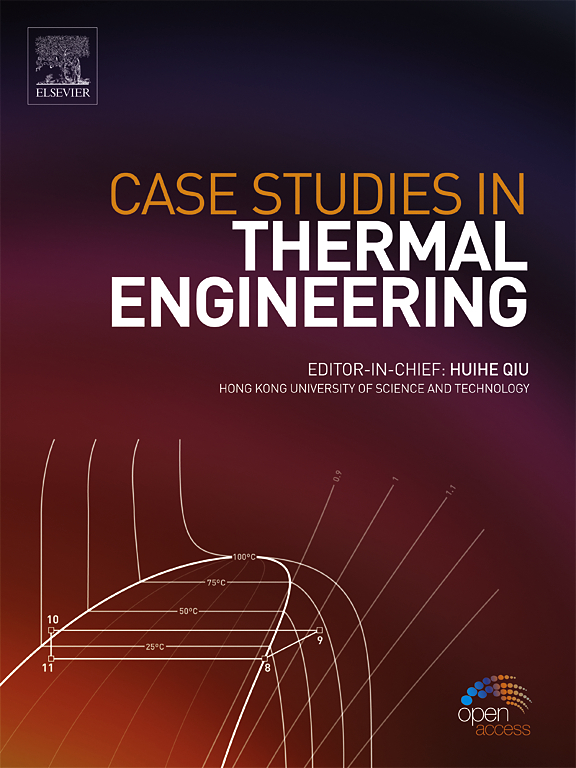Seasonal optimization of envelope and shading devices oriented towards low-carbon emission for premodern historic residential buildings of China
IF 6.4
2区 工程技术
Q1 THERMODYNAMICS
引用次数: 0
Abstract
The renovation of historic residential buildings is required to balance the daylighting and thermal comfort of the building space with the conservation of the architectural features. However, there is a lack of dynamic optimization in the dimension of seasons for the historic residential buildings, while conservation factors are not considered in the design strategies. Therefore, in this study, a seasonal multi-optimization method for the historic residential buildings was introduced to improve the daylighting and thermal comfort while reducing carbon emissions. At first, the field and network investigation were conducted and a prototypical model was developed based on the second-order cluster analysis method. Furthermore, the envelope (internal insulation materials, internal insulation thickness, window types) and shading devices (inclination angle of shutters and shutter depth for different seasons and orientations) were optimized based on the Grasshopper platform. Finally, the best renovation solution orientated by low-carbon emission was proposed. The results show that the optimal material for the internal insulation of the wall is polyurethane, which has a thickness of 0.10 m. The window type is 6 mm high transmission reflective glass. The greatest inclination angle of shutters in summer is the window facing southeast. Conversely, in spring and autumn, the southwest windows have the greatest inclination angle of shutters. In winter, the inclination angle of shutters for the northeast windows is a maximum of 26°. The inclination angle of shutters for southwest windows in autumn is the most needed for design, and the angle is upward reversed 47°. The maximum shutter depth of 0.19 m in the southeastern windows is a 72.71 % improvement relative to the minimum shutter depth. Compared with the prototypical model, the useful daylight illuminance of the building model is improved by 12.41 %, the thermal discomfort hours percentage is reduced 3.09 %, and the life cycle carbon emissions is reduced by 14.6 %. The optimal design strategies for the building envelope and shading devices considering conservation principles can improve the daylighting and thermal comfort of the historic residential buildings.
以低碳排放为导向的中国前现代历史性住宅建筑围护结构和遮阳设备的季节性优化
历史住宅建筑的改造需要在建筑空间的采光和热舒适度与建筑特色保护之间取得平衡。然而,目前还缺乏针对历史性住宅建筑的季节动态优化方法,同时在设计策略中也没有考虑保护因素。因此,本研究引入了一种针对历史性住宅建筑的季节多优化方法,以改善日照和热舒适度,同时减少碳排放。首先,进行了实地和网络调查,并基于二阶聚类分析方法建立了原型模型。此外,基于 Grasshopper 平台对围护结构(内部保温材料、内部保温厚度、窗户类型)和遮阳设备(不同季节和朝向的百叶窗倾斜角度和百叶窗深度)进行了优化。最后,提出了以低碳排放为导向的最佳改造方案。结果表明,墙体内部保温的最佳材料是厚度为 0.10 米的聚氨酯。夏季,百叶窗的最大倾斜角度是朝东南的窗户。相反,在春季和秋季,西南方向窗户的百叶窗倾角最大。冬季,东北窗户的百叶窗倾斜角最大为 26°。秋季西南窗的百叶窗倾角是设计最需要的,角度向上反转为 47°。东南窗的百叶窗最大进深为 0.19 米,比最小进深提高了 72.71%。与原型模型相比,建筑模型的有用日光照度提高了 12.41%,热不适时间百分比减少了 3.09%,生命周期碳排放量减少了 14.6%。考虑到保护原则的建筑围护结构和遮阳设备的优化设计策略可以改善历史住宅建筑的日照和热舒适度。
本文章由计算机程序翻译,如有差异,请以英文原文为准。
求助全文
约1分钟内获得全文
求助全文
来源期刊

Case Studies in Thermal Engineering
Chemical Engineering-Fluid Flow and Transfer Processes
CiteScore
8.60
自引率
11.80%
发文量
812
审稿时长
76 days
期刊介绍:
Case Studies in Thermal Engineering provides a forum for the rapid publication of short, structured Case Studies in Thermal Engineering and related Short Communications. It provides an essential compendium of case studies for researchers and practitioners in the field of thermal engineering and others who are interested in aspects of thermal engineering cases that could affect other engineering processes. The journal not only publishes new and novel case studies, but also provides a forum for the publication of high quality descriptions of classic thermal engineering problems. The scope of the journal includes case studies of thermal engineering problems in components, devices and systems using existing experimental and numerical techniques in the areas of mechanical, aerospace, chemical, medical, thermal management for electronics, heat exchangers, regeneration, solar thermal energy, thermal storage, building energy conservation, and power generation. Case studies of thermal problems in other areas will also be considered.
 求助内容:
求助内容: 应助结果提醒方式:
应助结果提醒方式:


